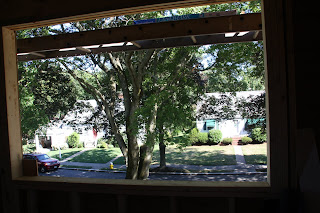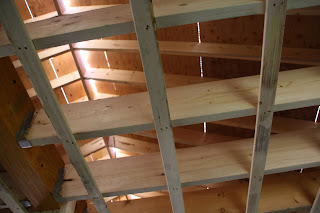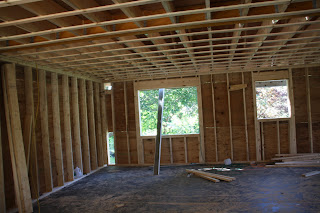This week is proving to be a slow one. Not only did we have torrential rain for almost three days straight, we also are awaiting the delivery of our windows. The framers are working another job until the windows arrive (hopefully tomorrow!!!).
In the meantime, Kel had the building inspector come by on Monday to inspect the footing holes we dug – they passed with flying colors. Kel has also been working diligently in the breezeway to get the awning window and the sliding door installed. So far it looks great!

He hopes to begin finishing this room first. So after the walls are finished, we will begin tiling the floor. Which raised another question - does the concrete slab of the breezeway need to have DITRA uncoupling membrane layer laid down or can we apply the thinset mortar directly to the concrete?

After a Google search, it appears you can apply directly to the concrete if the slab has been there for an extended amount of time and if no real cracking (shifting) is evident. So I think we are safe.
Next order of business is getting the Quikrete mixed and poured into the 8 Sonotubes for the farmer’s porch. Luckily, I do not have to be involved in the mixing. I, on the other hand, have taken to the manly task of reconditioning our tarnished cupola. I liked it, even though it has a dog that is not an Am Staff as the weathervane. I removed it from the garage roof and am going to scrape off the old paint, sand it and repaint it in white semi-gloss acrylic. I like the weathered and patinaed color of the roof and weathervane, so that will remain. Once the garage roof has been re-shingled, I will re-install it proudly.

Next step is a big one. Once the windows are installed, the siding will be soon to follow. Stay tuned!
In the meantime, Kel had the building inspector come by on Monday to inspect the footing holes we dug – they passed with flying colors. Kel has also been working diligently in the breezeway to get the awning window and the sliding door installed. So far it looks great!

He hopes to begin finishing this room first. So after the walls are finished, we will begin tiling the floor. Which raised another question - does the concrete slab of the breezeway need to have DITRA uncoupling membrane layer laid down or can we apply the thinset mortar directly to the concrete?

After a Google search, it appears you can apply directly to the concrete if the slab has been there for an extended amount of time and if no real cracking (shifting) is evident. So I think we are safe.
Next order of business is getting the Quikrete mixed and poured into the 8 Sonotubes for the farmer’s porch. Luckily, I do not have to be involved in the mixing. I, on the other hand, have taken to the manly task of reconditioning our tarnished cupola. I liked it, even though it has a dog that is not an Am Staff as the weathervane. I removed it from the garage roof and am going to scrape off the old paint, sand it and repaint it in white semi-gloss acrylic. I like the weathered and patinaed color of the roof and weathervane, so that will remain. Once the garage roof has been re-shingled, I will re-install it proudly.

Next step is a big one. Once the windows are installed, the siding will be soon to follow. Stay tuned!






















































